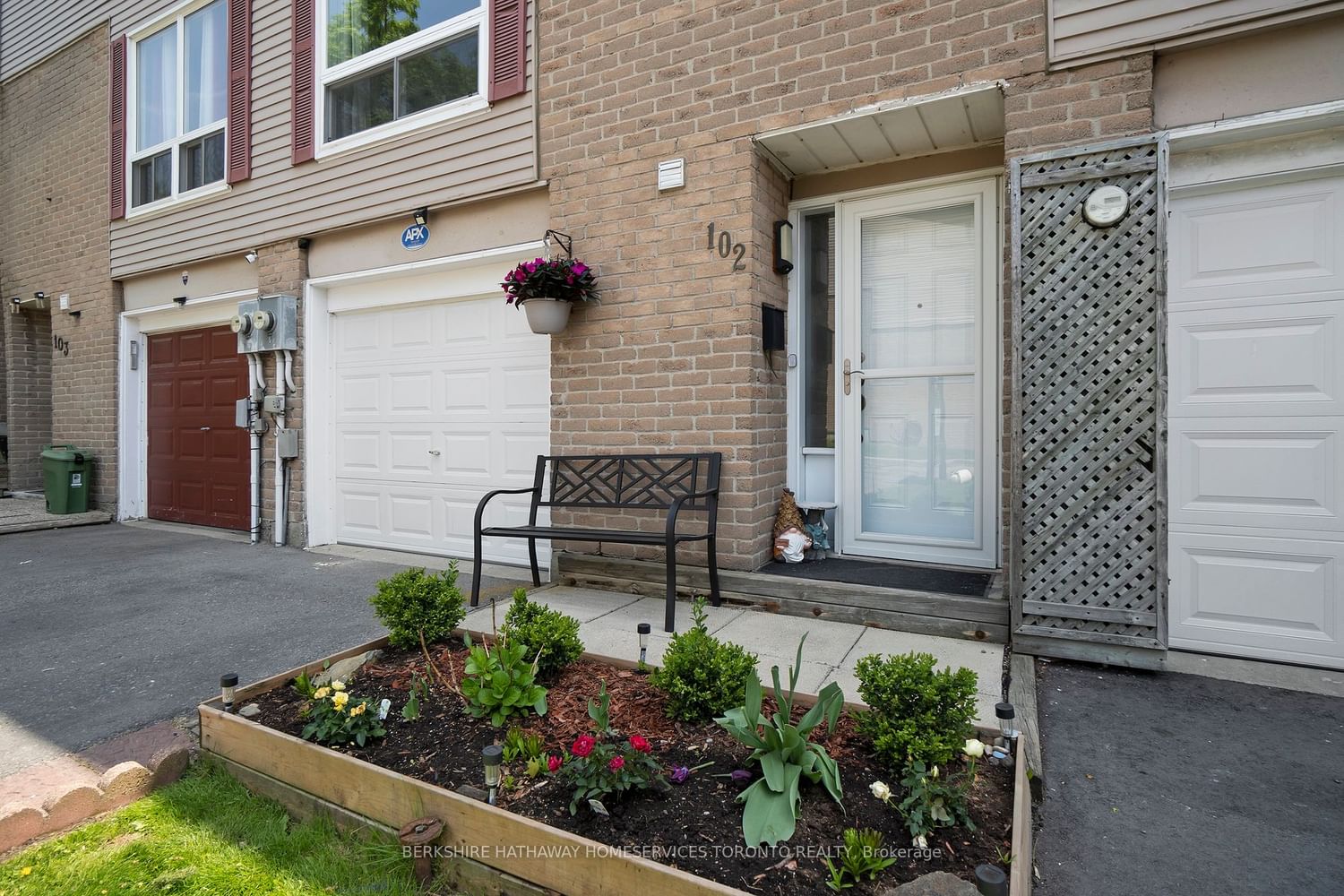$670,000
$***,***
3-Bed
2-Bath
1200-1399 Sq. ft
Listed on 6/5/23
Listed by BERKSHIRE HATHAWAY HOMESERVICES TORONTO REALTY
Live at Parkview Gardens, with the most generous floor plan in the entire development, 1400 sq/ft of living space! 3 Bedrooms and 2 bathrooms, Nestled in the border of North Oshawa, this residence offers the added convenience of garage access for exclusive private parking. The inviting living room showcases a magnificent high ceilings. Outside boats a fully fenced yard, complete with a delightful patio perfect for entertaining. With a brand new kitchen, updated bathrooms, and meticulous maintenance evident throughout, this house radiates move-in readiness. Close to transit, grocery stores, a gym, and a library adds to the unparalleled convenience this home has to offer.
Minutes to shopping, restaurants, groceries, medical offices, hair salons, so much more! Close to Costco, the public library,
To view this property's sale price history please sign in or register
| List Date | List Price | Last Status | Sold Date | Sold Price | Days on Market |
|---|---|---|---|---|---|
| XXX | XXX | XXX | XXX | XXX | XXX |
E6100316
Condo Townhouse, Multi-Level
1200-1399
9
3
2
1
Attached
2
Exclusive
Central Air
Finished, Half
N
Y
N
Alum Siding, Brick
Forced Air
N
$2,687.11 (2022)
Y
DCC
83
N
None
Restrict
No 1. Simply Property Management
1
Y
$411.53
